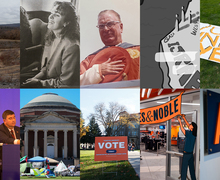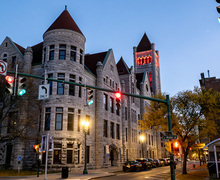Exhibit details ongoing projects in Syracuse
The Warehouse Gallery came alive Thursday with the clinking of wine glasses in celebration of 13 building projects under way for Syracuse University and the city of Syracuse.
‘Syracuse Builds: After the Master Plan’ is a new exhibition detailing ongoing projects driven by a collaboration of non-profit, academic and civic groups. Thursday marked the exhibit’s opening.
The SU-specific projects include the construction of a Life Sciences Complex landscape, a new housing dorm at 619 Comstock Avenue and the expansion and renovation of the College of Law, the Lampe Athletics Complex and Slocum and Link halls.
Exhibitions committee member, junior Nilus Klingel, said it’s been fascinating to learn about projects on campus that he hadn’t heard of.
‘The significant part about this exhibition is that, for the first time, it offers to the whole university – architects, professors and all students – a clear perspective on the current state of the initiative to cross the barrier between the campus and the city,’ the second-year architecture student said. ‘It shows what’s being built where, and by whom.’
Most of those in attendance at the exhibit’s opening were faculty, including School of Architecture Dean Mark Robbins. ‘This great array of projects speaks about what can happen when you look beyond your immediate backyard,’ Robbins said. The projects certainly extend well beyond the campus. Many are joint initiatives aimed at connecting the university to the surrounding communities.
‘It’s a mix of campus and local architecture and design,’ Robbins said. ‘That mix is wonderful. Architecture and planning are at the forefront of revitalizing a town.’
Chancellor Nancy Cantor also attended the opening.
‘The exhibit is amazing. It showcases both the talent of the people involved and what’s happening, which is a pulling of things together. It’s a collaborative project between the university and the city,’ Cantor said.
The exhibit was organized by UPSTATE: A Center for Design, Research and Real Estate at the School of Architecture. Mathew Aitchison, UPSTATE fellow at the School of Architecture, was its designer.
Aitchison said the message of UPSTATE is very similar to the sentiment behind the SU building projects.
‘The institute is devoted to bridging the gap between architecture, real estate and development. They are often separate worlds,’ he said. ‘We’re about raising the profile in Syracuse and in the region.’
Aitchison said all of the projects are interesting in their own way.
‘Many are happening in a place that is quite depressed on its own. But they’re happening because architects are moving closer to real-world issues,’ he said.
Another one of these revitalizing initiatives is the construction of the Westside Initiative Info Center. Professor Scott Ruff is one of the architects on the project.
The renovation would bring together 57 homes and properties as well as an info center to the west side community, which is ‘extremely diverse and economically challenged,’ Ruff said.
Ruff said many families live on an estimated budget of $8,000 a year. He said the goal of the project in his eyes is to raise the level of home ownership so that ‘the houses will become a visual example of hopeful renovation.’
Architecture student, senior Brian Huber, worked with Ruff and architecture professor Timothy Stenson on the Westside Initiative Info Center project. He acted as a research assistant to Stenson.
‘It’s really exciting to see the project you work on come together, and as this exhibit demonstrates, we’re in a state of continuous development,’ Huber said.
The exhibit will remain on display until Dec. 28.
Published on November 1, 2007 at 12:00 pm





