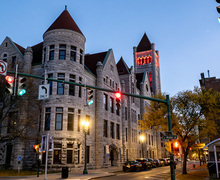Dorm of the future
Swiping ID cards at a residence hall might be a thing of the past.
Bracelets could track students’ whereabouts and allow entry to dining halls and laundry rooms. They would have the ability to turn off the lights and monitor students’ workouts. This vision may sound futuristic, but it was one of five competition entries for an innovative residence hall at the 21st Century Project Summit.
Planning the future of college living is the basis the summit, hosted by the Association of College and University Housing Officers – International. It aims to create prototypes for the ideal residence hall given the needs of today’s college student.
The winning entry of the summit featured private sleeping quarters, floor lounges and high-rise windows – all of which are part of the layout for 619 Comstock Ave., the Syracuse University dorm set to open August 2009 in front of DellPlain Hall.
Although SU was not represented in the summit, the new dorm on campus follows the same trend to revamp the classic dorm room.
Eileen Simmons, the director of housing, meal plan and ID card services, said the trend largely favors singles or suite-style living.
‘The students have clearly told us they love their own bedroom,’ she said. ‘The whole privacy piece is important.’
The nine-story building will have 250 beds, a 500-seat dinning hall open from 7 a.m. to 11 p.m., academic space and a recreation facility. The development is the first entirely new residence hall at SU since 1960.
Nationwide, the traditional eight x 12 dorm room is being restructured to meet the needs of a changing student population.
At last February’s summit, college presidents, campus housing departments, provosts and students met in Chicago to discuss what students want from their residential experience. After, a design showcase competition was held in which architects from across the nation submitted prototypes of their ideal residence hall.
Last year’s competition focused on individual rooms. The winning submission came from Jonathan Levi Architects in Boston. It proposed movable furniture and interactive media walls to allow students to decorate and create spaces catered to their individual preferences and personalities.
This year, the 21st Century Project Summit embarked on its second phase of competition: how to make single housing units into a community. The winning entry, by four architects who call themselves Net+Work+Camp+Us, blends traditional residence hall living with innovative architecture.
Study rooms, lounges and a cafe flow into a central courtyard on the ground floor. The residential rooms are grouped as quads. Each room has an individual high-rise window, which opens out into a communal atrium area for when ‘student feels sociable,’ according to the Web site.
The third phase in the 21st Century Project will be testing the prototypes on real university or college campuses.
Kristen Kirby Meindl, a junior interior design major, sat on a committee about SU’s new residence hall last semester.
‘Today’s college student looks for hi-tech accommodations,’ she said in an e-mail. ‘Our generation grew up with computers, Internet, cell phones. The new residence hall will have the most up-to-date features of any residence hall on campus in years.’
Matthew Correia, former RHA president, was also a student representative on the building committee. Correia, a senior economics and philosophy major, said he advocated for a recreation facility in the new hall because students living near Haven, Kimmel and Marion have a long walk to Archbold Gymnasium.
Come 2009, they will have a state-of-the-art facility at their back door.
When planning room configurations, the committee looked at the difference in the social needs of upperclassmen and underclassmen, Correria said.
‘Upperclassmen generally already have a set of friends and aren’t really looking to hang out in a hallway. They want more of a private space,’ Correia said. ‘With freshmen, it’s more conducive to have common rooms to push them to mingle outside.’
The new residence hall aims to do just this. With 120 single units intended mostly for upperclassmen and 60 split doubles intended for freshmen, the floors correspond with age.
Each floor will share a lounge, study space, kitchen, trash, laundry and bathrooms, with approximately four students per bathroom.
Lawrinson Hall is the next residence hall up for renovation. Freshman Marshall Moritz says his home in Lawrinson is ‘incredibly aesthetically unappealing.’ He’s moving into Flint Hall today.
Moritz also said Lawrinson’s layout inhibits socializing.
‘I really don’t like the single-sex floors and lack of open lounge spaces in the dorm,’ he said.
Simmons, the director of housing, said she hopes the new hall on Comstock will aid in the ‘off-campus initiative.’
Currently 67 percent of SU undergraduates live on campus but ‘the folks in the neighborhood have made it clear there are too many students off campus,’ Simmons said.
Simmons is aware of the 21st Century Project, and said she’d be interested to see how the prototype works on a living and breathing college campus.
‘I think it’s always beneficial for anyone in the business to see what colleagues are doing and what their successes are,’ she said.
Suite-style living, more bathrooms, wireless Internet and expansion of living area continue to be what she sees as most important to students, Simmons said.
‘I think we’re on the pulse of what students are interested in having,’ she said. ‘As we build or renovate, we’re trying to work within the bounds of what we have to accomplish that.’
Published on February 6, 2008 at 12:00 pm





