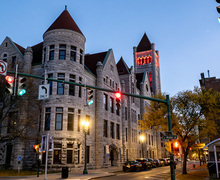Bowne Hall updates complete after 2 years
Bowne Hall was constructed in 1909 and underwent renovations during the past two years, including improved handicapped accessibility, refurbished windows and the addition of copper panels.
After approximately two years of construction, renovations on Bowne Hall and the surrounding area were completed this month.
Bowne Hall was erected in 1909 as a chemistry building, according to the Syracuse University Archives. Once the Life Sciences Complex was built in 2008, Bowne’s chemistry labs were shut down and the space became available to become the Syracuse Biomaterials Institute, said Eric Beattie, the director of the Office of Campus Planning, Design and Construction at SU, in an email.
The Syracuse Biomaterials Institute focuses on research in biomaterials, medical devices and biological constructs, according to the organization’s website.
Designing this new space also allowed for the opportunity to improve the handicapped accessibility for the building entrance, elevators and bathrooms, as well as replace worn finishes in the classrooms and public spaces, Beattie said.
Other renovations included refurbishing windows to improve thermal performance and weather resistance. Copper panels were added to maintain historic integrity. Aging underground utility lines, new paving and sidewalks were also added to make Bowne more pedestrian-friendly, Beattie said.
‘Several areas of the building had not been refurbished in 15 to 20 years and had reached the point of needing attention,’ he said.
The construction process began in 2008 and the design work was completed in fall 2009, Beattie said. Lab and office renovations were completed a year later, the public space renovations were completed in the summer and the final landscape work was finished in November, he said.
Beattie said the renovations have repurposed a significant portion of Bowne, extending the life of the building by another 20 to 25 years.
‘Moving the parking lot away from the front of the building and creating a landscaped walkway that extends past the entrances to Bowne, Carnegie, Archbold and Physics has made a safer, more accessible, more attractive environment for this part of campus,’ he said.
Susan Mihalick, a senior advertising major, has had at least one class in Bowne since her freshman year for her art history minor. Before the construction, she said she hated going there because it was shabby and seemed neglected. Once renovations began, she thought the building was finally getting the attention it deserved. Now, she said she loves the changes.
‘I really love how they brushed the copper,’ Mihalick said. ‘The building almost looks like it may have when it was built and just shines on the Quad, as it should. Some fantastic classes and offices are within Bowne.’
Mihalick said another prominent renovation she appreciated was the updated bathrooms.
‘Let’s be honest, when you have to go, wouldn’t you prefer it to be in a nice place than one that was cramped, that you waited in line for and had no hot water or dryers?’ she asked.
But Mihalick said the construction could have been better organized. One of her professors had to reschedule several classes due to the distracting noise. She said she and her classmates were angry the work couldn’t be done later in the day.
Although students had to maneuver around the construction often, Mihalick said she has noticed more people hanging out in the Orange Grove in front of Bowne. She said the building seems to have become an extension of the Quad.
Said Mihalick: ‘It kind of makes me want to go to class there.’
Published on November 30, 2011 at 12:00 pm
Contact Maddy: mjberner@syr.edu





