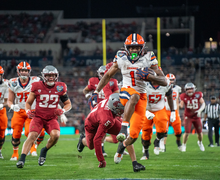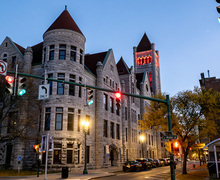FB : Plans to construct practice facility remain stalled
Bernheimer Architecture firm designed blue prints for a new practice facility for the Syracuse football team, which would be located three miles off campus. The project has been stalled for the past year.
Plans to construct a 100,000-square-foot practice facility for the Syracuse University football team have been on hold for about a year, said Eric Beattie, director of campus planning, design and construction at SU.
A competition was held in conjunction with the athletic department one year ago, in which three architecture firms based out of New York state presented design plans for an updated practice facility, Beattie said. Bernheimer Architecture won the competition last year after presenting blue prints for a facility located about three miles south of Main Campus.
Beattie said the project is not currently moving forward because officials in the athletic department changed their priorities from raising enough money to construct a new facility to focusing on improving the existing Manley Field House building instead. Some of the renovations to Manley would include updating the locker rooms, he said.
The firm proposed plans to build a top-of-the-line facility complete with light trusses erected every 10 yards and translucent wall panels to reduce energy. The current site is a cluster of practice fields and parking lots located west of a residential neighborhood and to the right of Manley, according to Bernheimer’s website.
Architects were hoping to create an identity for a ‘middle campus,’ where student athletes and students could practice and socialize, according to the website.
There is currently no timetable for when the project will begin to break ground, Beattie said, as the decision to move forward is up to the athletic department.
Beattie did not release the cost of constructing such a facility.
Sue Edson, assistant director of athletics for communications at SU, said in an email the information provided on the Bernheimer website was inaccurate, but she did not elaborate on the statement. Edson did not provide a comment regarding the renovations to Manley or the plans for a new facility.
Bernheimer, based out of Brooklyn, N.Y., is known for its work in collaboration with Jared Della Valle and creates buildings that are affordable as well as high-end residential, commercial, hospitality and other designs.
Andy Bernheimer, principal of the firm, said the plans for the ‘hypothetical project’ are on the firm’s website. He also said his team was thrilled to participate in the design competition and enjoyed working with SU.
Said Bernheimer: ‘We designed a structure that was sensitive to the environment, relied heavily on daylight and was meant to be a place for, to paraphrase Vince Lombardi, ‘perfect practice.”
Published on April 16, 2012 at 12:00 pm
Contact Liz: egsawyer@syr.edu | @3sawyer





