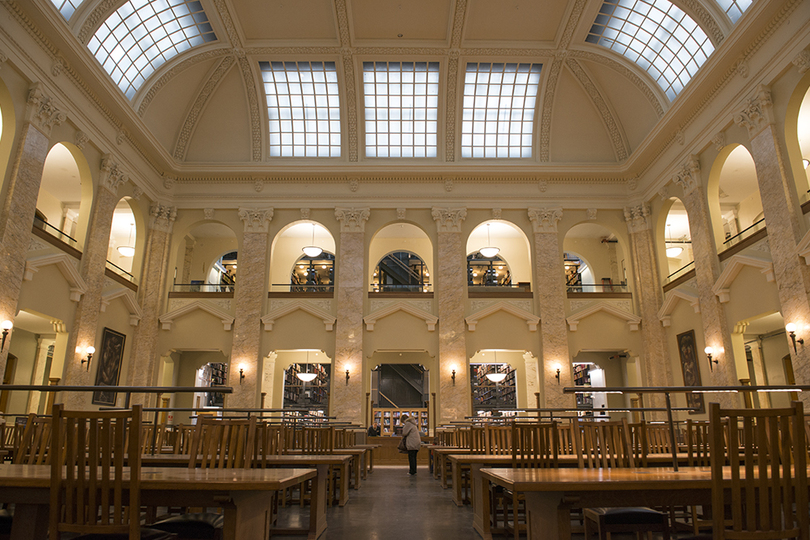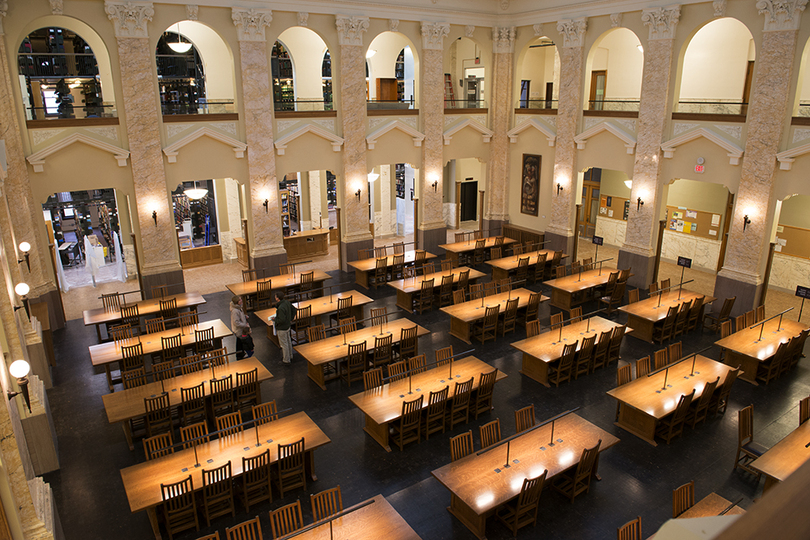Behind closed doors: SU unveils restored Carnegie Library Reading Room
A pair of wandering freshmen walked up the Carnegie Library steps on Saturday afternoon and pulled the main door.
But instead of offering the stiff resistance that has baffled young students for decades, the door swung open to reveal a bright lobby.
A statue of Diana the Huntress sits in the center of the lobby — the same place since 1934 — lit on both sides by the circular bulbs of the building’s original hanging fixtures. Slabs of scagliola, a marble like substance, shine from the walls, freshly polished to their original quality after years of yellowing. Three sets of wooden doors connect the lobby to the library’s reading room.
The students couldn’t stay because the newly renovated library hadn’t opened yet, but they got a brief glimpse of the aging building’s restoration.
After nearly four years of construction, Carnegie Library’s reading room will open to the public with a ribbon-cutting ceremony Monday at 7:45 a.m. The library, a historic university building that opened in 1907 with a $150,000 donation from the Andrew Carnegie Foundation, has been undergoing construction since fall 2010 to modernize it while restoring its original appearance and function after years of degeneration and change.
Officials involved with the project hope the new reading room will meet students’ need for silent, contemplative study areas and incite development of similar spaces in the future.
“It’s an inspiring space. It’s a space to help people think and achieve the next level of thought versus the bustle of E.S. Bird Library, which is more collaborative,” said TC Carrier of the Program Management Center.
The renovation plans were formed in 2009 under Suzanne Thorin, former dean of libraries and university librarian, Carrier said. Officials from the Office of Campus Planning, Design and Construction, the Provost’s Office and Bird Library collaborated on the renovations.
The project was originally slated to cost $600,000 per year, according to university archives. At the time, the library housed the math department and the Science and Technology Library, which has since been officially named the Carnegie Library, Carrier said.
The main lobby had been converted into math classrooms and teaching assistant offices, Carrier said. The doors were notoriously sealed off. Then, university officials decided to tear down the classroom and office walls, restoring the lobby by cleaning the scagliola, adding light fixtures and finishing the three sets of original wooden doors that led to the reading room. The main doors now open, and the Diana statue returned to its original place in Carnegie from the second floor of Bird, she said.
The second-floor Carnegie reading room’s updates reflect its original appearance with photographs from the university archives guiding the project’s architects in planning the renovations, Carrier said. She added that restoring the reading room to its original appearance was not only intended to preserve the building’s beauty, but to also carry out its original function.
The math department had used the reading room for clinics, Carrier said. Throughout the renovations, the math department gradually moved to the first floor of Carnegie, where classes and offices were appropriated to new and existing rooms. The math department has voiced concerns about the relocation in the past.
Designing to the original specifications allows the room to better function as a study space, said K. Matthew Dames, interim dean of libraries and university librarian.
“We knew that the original design was set up in a way to foster traditional studying where students sit down with a stack of books and grind it out for three or four hours,” Dames said. “There is an interaction between architecture and design and the intended purposes of a specific space.”
Changes to the building, including constructing new walls and placing glass over the third-floor arches, suffocated the space and strayed from the intended openness of the original layout, Carrier said.
She said the high ceiling, open arches and lighting are intended to encourage thinking, adding that it will improve the heating, ventilation and air conditioning systems, which is essential for preserving the roughly 210,000 volumes in the library’s book stacks.
Upon entering the reading room from the main lobby, a group of padded chairs and wooden tables sits on either side. The room’s original tables, refinished and free of carvings that students etched, sit in rows of four. Eight new power outlets and subdued fixtures that Carrier deemed “Apple lighting” are built into each table.
Students will also see abstract paintings by Rico Lebrun in the four corners of the room. Lebrun painted “The Crucifixion,” originally hung in Carnegie before it was moved to the Heroy Geology Building, according to university archives. Carnegie’s four new paintings come from the collection Lebrun donated to Syracuse University, Carrier said.
The book stacks, organized with newly simplified call numbers, extend from the second to the third floor. A room just outside the book stacks houses a computer lab, which will allow students using the reading room to print. The lab will be fully completed when the floors are finished during Spring Break, Carrier said.
The reading room should accommodate more than 100 students at a time, but it won’t cover the university’s demand for silent study spaces, Dames said. He added that he is currently working with university administration to develop additional silent study space as students continue to voice a desire.
The project has rejuvenated one of SU’s most recognizable buildings, and Dames attributes its preservation to Thorin’s persistence during her tenure as dean of libraries. Dames said Thorin stressed maintaining the building’s historic aspects, and it drove the project.
Said Dames: “When we build things, a lot of people like new. But there’s a value in the old and the historic and preserving it.”
Published on January 13, 2014 at 3:08 am
Contact Jacob: jspramuk@syr.edu








